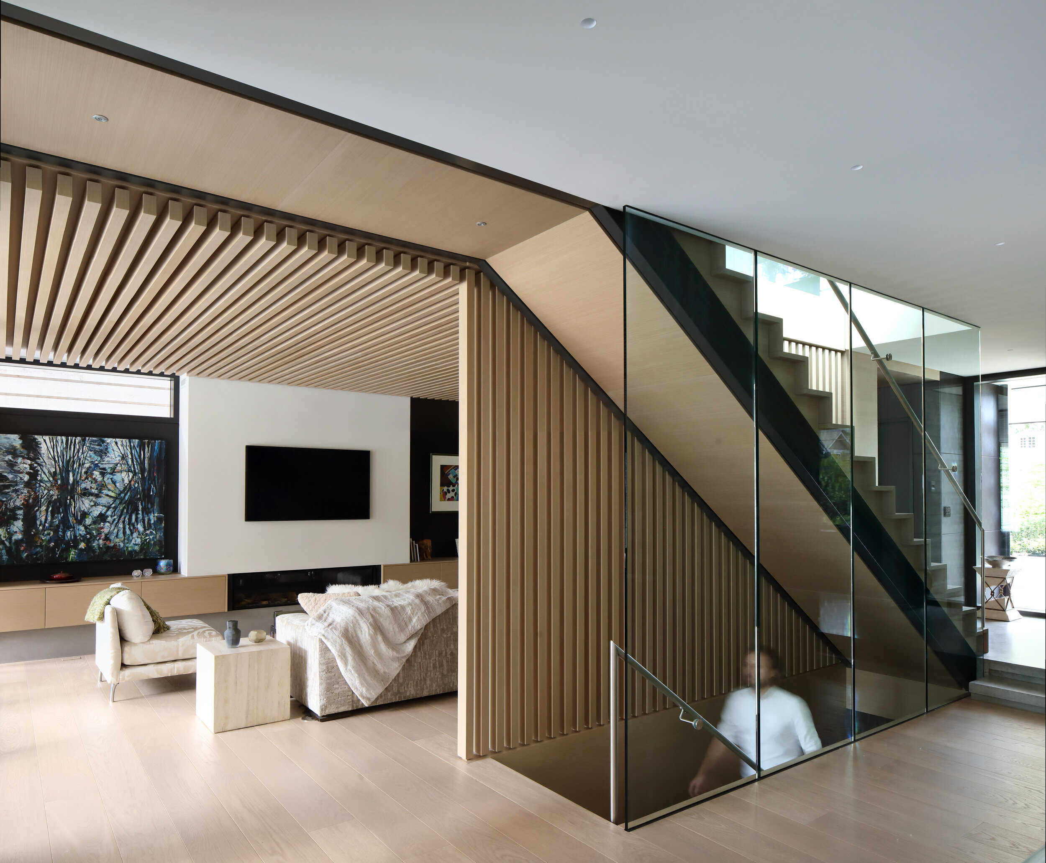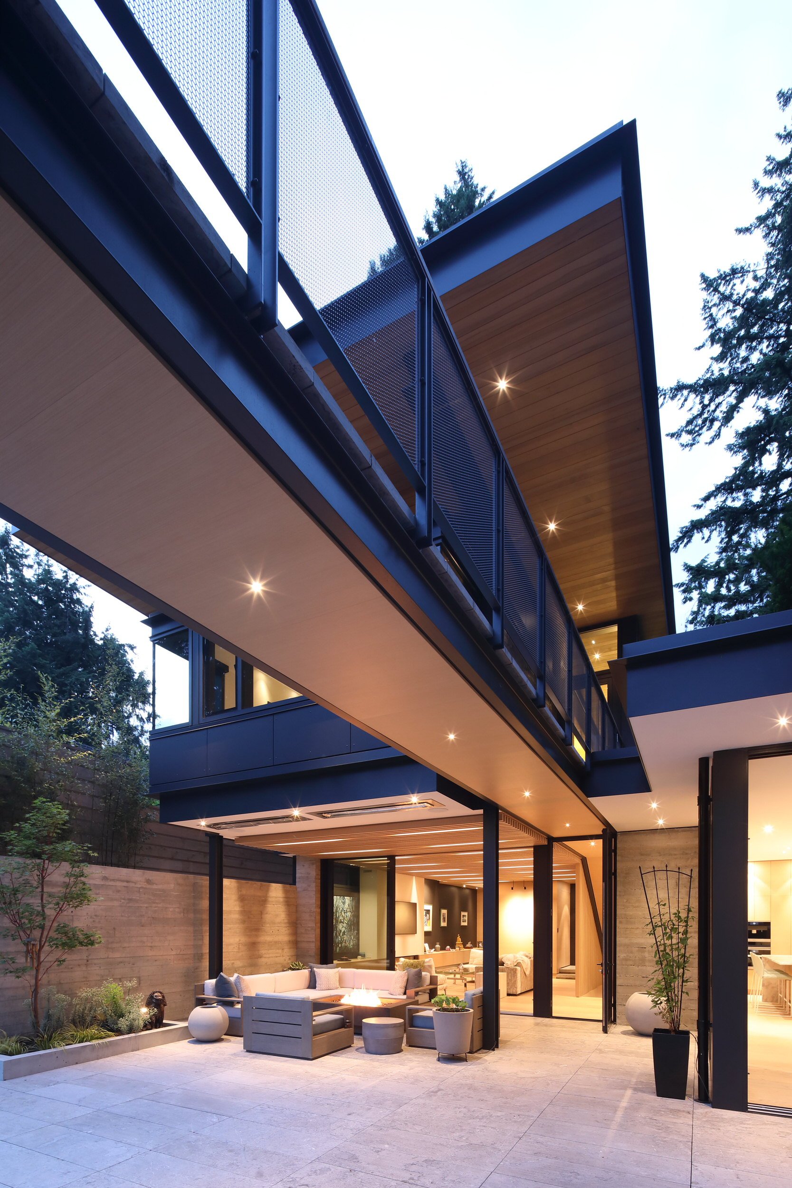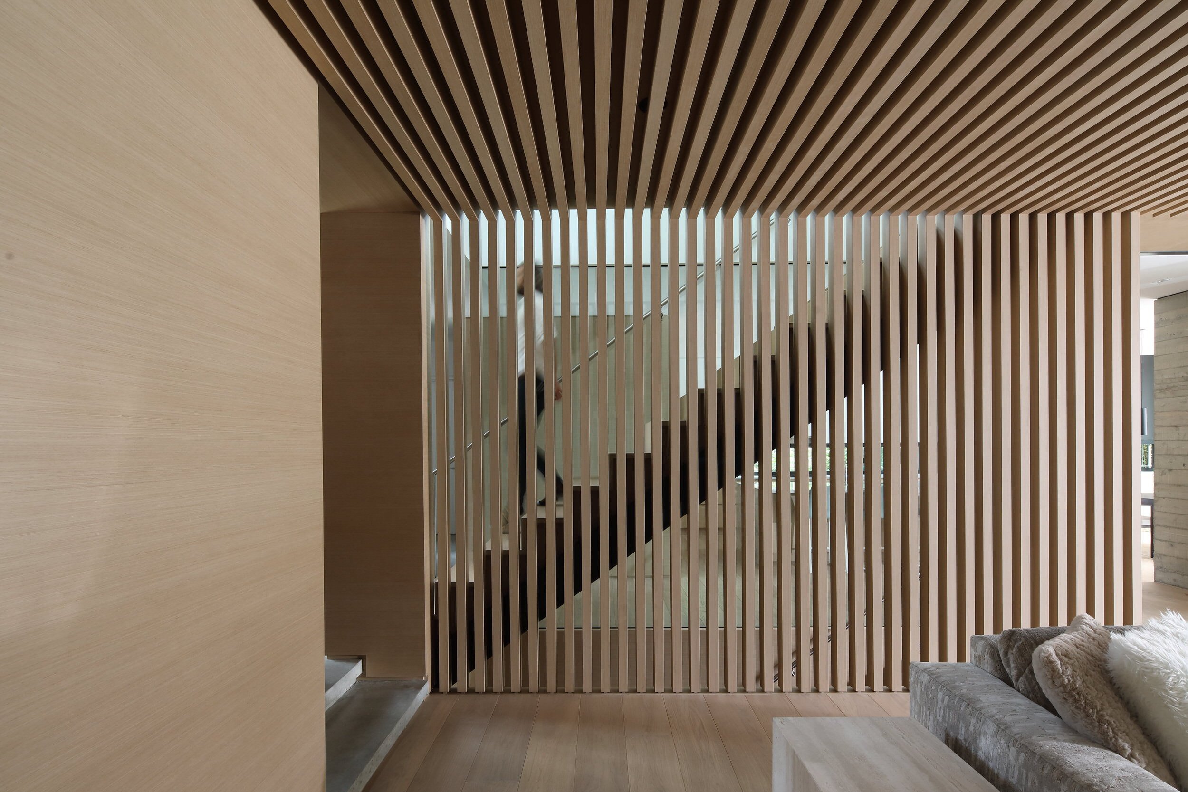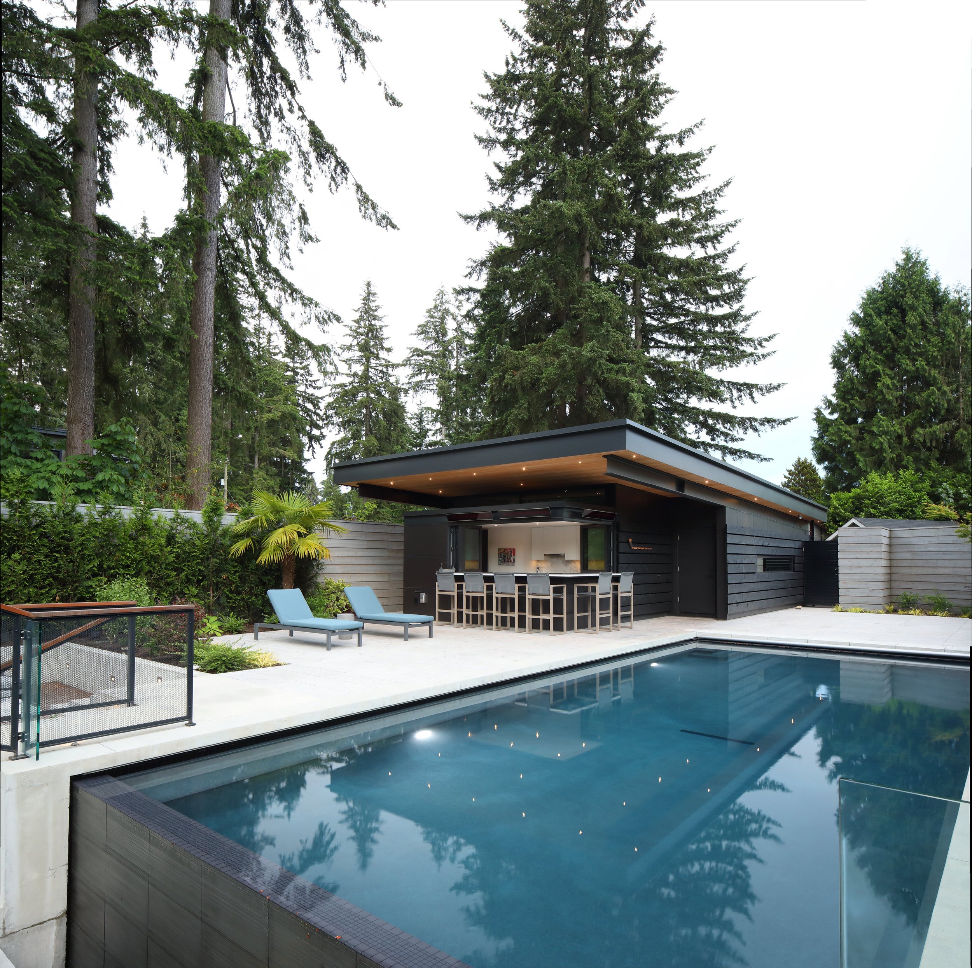
BRIDGE HOUSE
This extremely deep sloped lot provided options but also a challenge as there was a sense of disconnect from the home to the upper elevation of the back yard where the pool & entertaining spaces are situated - the result was simple, a bridge.
This was the thought process that informed this modern home that sits nestled away in a quiet neighbourhood under the North Shore mountains. While modern, this home was designed and built with a young family in mind; it had to be as functional as it is striking. Turns out you can have the best of both worlds after all.
Architecture. Vallely Architecture
Structure. Ennova Structural Engineers
Design. Raven Inside Design
Landscape. Ron Rule Consultants
Photography. Ema Peters Photography
Location. North Vancouver
Type. Residential, single family new construction
Completion. 2019
Built to last.
From the start this on-the-go family had low maintenance as a priority. So the materials for both the interior and exterior of the Bridge house were selected for their natural beauty, durability, and maintenance characteristics. The exterior is finished with western red cedar, Swiss Pearl panels, architectural metals & board formed concrete.
Many of these same materials appear on the inside of the home crating an effortless indoor / outdoor feel while maintaining that same low maintenance ethos.
Designed & Built For Real life.
From the living room millwork bench to the hidden kitchen pantry, the project team worked hard to maximize storage and usability throughout the home, so while lines remain clean and modern, practicality and livability are not compromised.
North Shore living.
The North Shore is notorious for a number of things including its amount of rainfall thanks to being sandwiched between mountains and ocean. The dramatic cantilevers at the Bridge House create the perfect covered patios for the ultimate indoor / outdoor feel . A big thanks to steel beams, creative engineers and good thinking.
Precise construction.
Meticulous planning right from the foundation stage was required to ensure that the various finishes and exposed structural elements all came together as intended, this is where 3D modelling is our friend and craftsmanship counts.
Outdoor oasis.
Rather than just pouring concrete throughout for the patio, we installed natural stone pavers that compliment the lush natural landscape, allow better drainage, and feel great on bare feet. This is a true urban escape.










